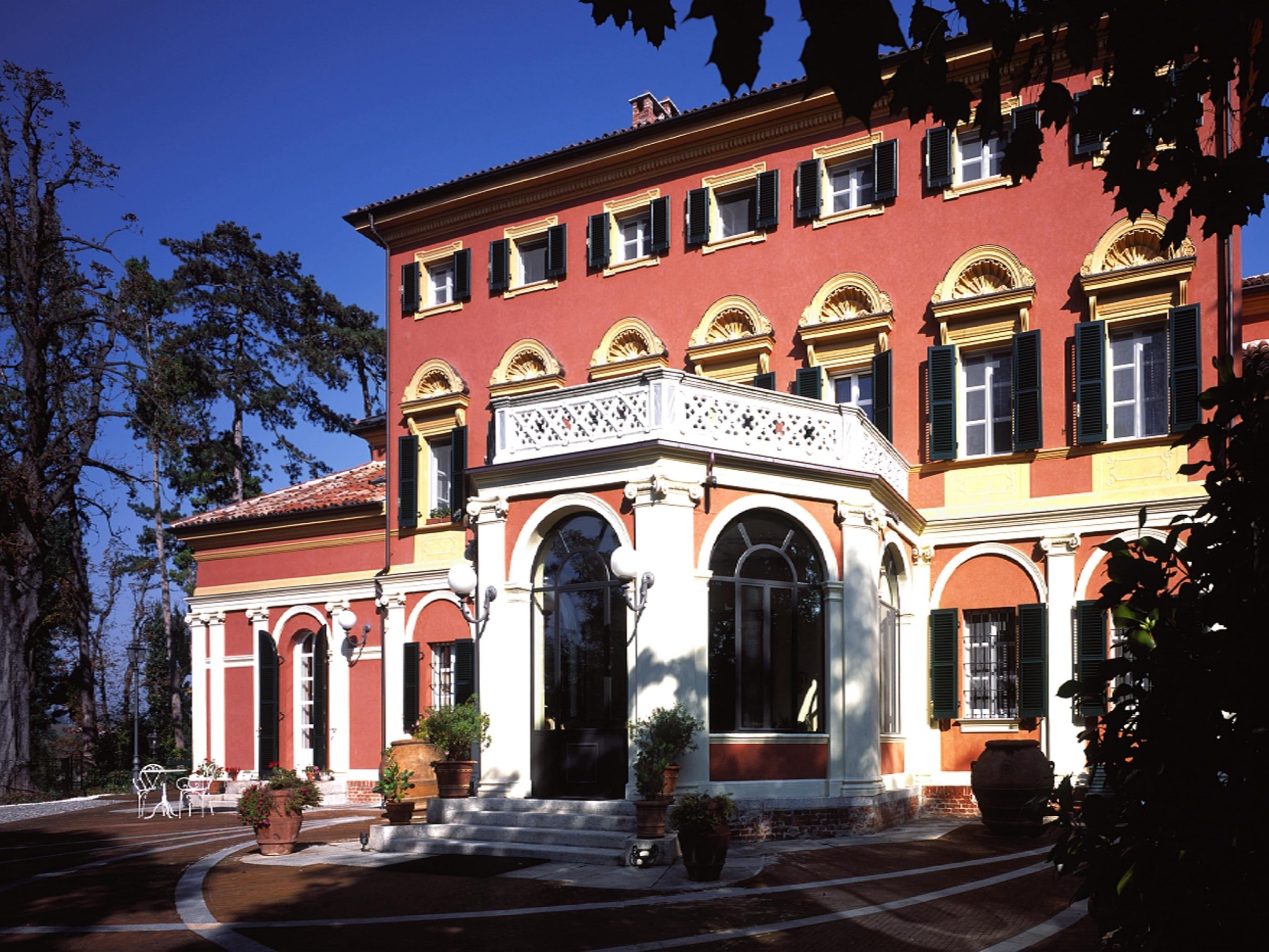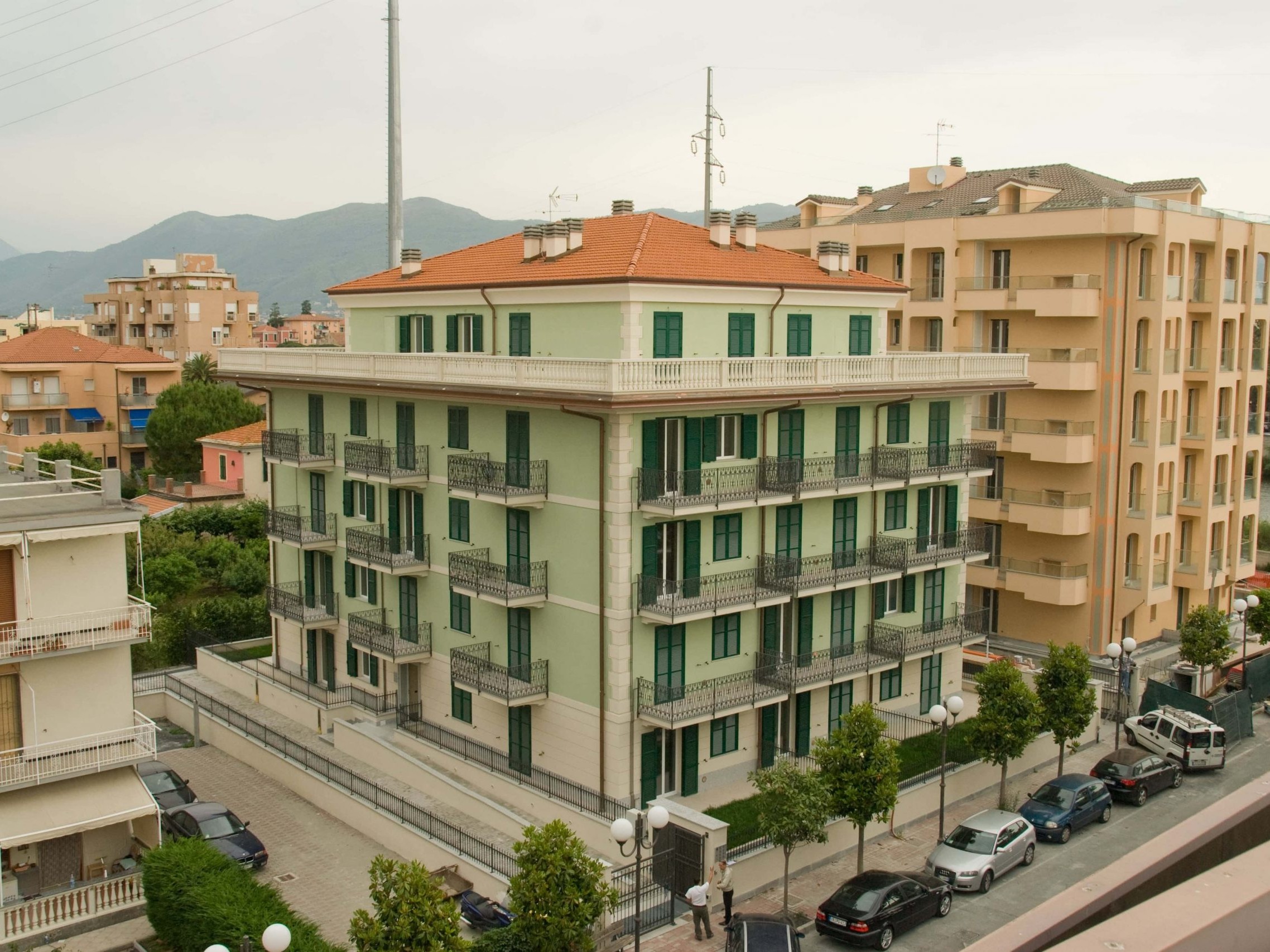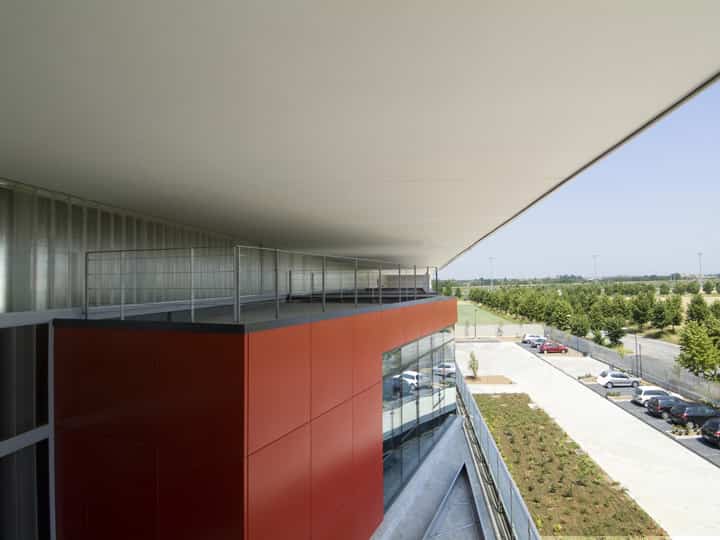
Mondo Brico
Silvano d'Orba
OBJECT OF THE WORKS:
This project consisted in the renovation of a 3,500-square-meter DIY store with upgrading of systems and fire protection and its concomitant expansion with a new warehouse, underground garage, ex-novo construction of a medium-sized sales area (supermarket), related urbanization works; the mechanical, electrical, and fire-fighting systems were carried out directly by the Client. The whole intervention was carried out in the presence of people (the store was open to the public) and staff.
Period: 09/06/2015 - 30/03/2016
Value of the works: € 2.950.000
Client: CAR.DIS. S.R.L.
Consistency: Basement floor renovation: 3,501 square meters
Ground floor renovation: 3,441 sqm
New Construction basement floor: 4,500 sqm parking and technical rooms
New Construction ground floor: 4,000 sqm sales and warehouse area
Outdoor area: 8,000 sqm level parking, loading/unloading area and green areas





