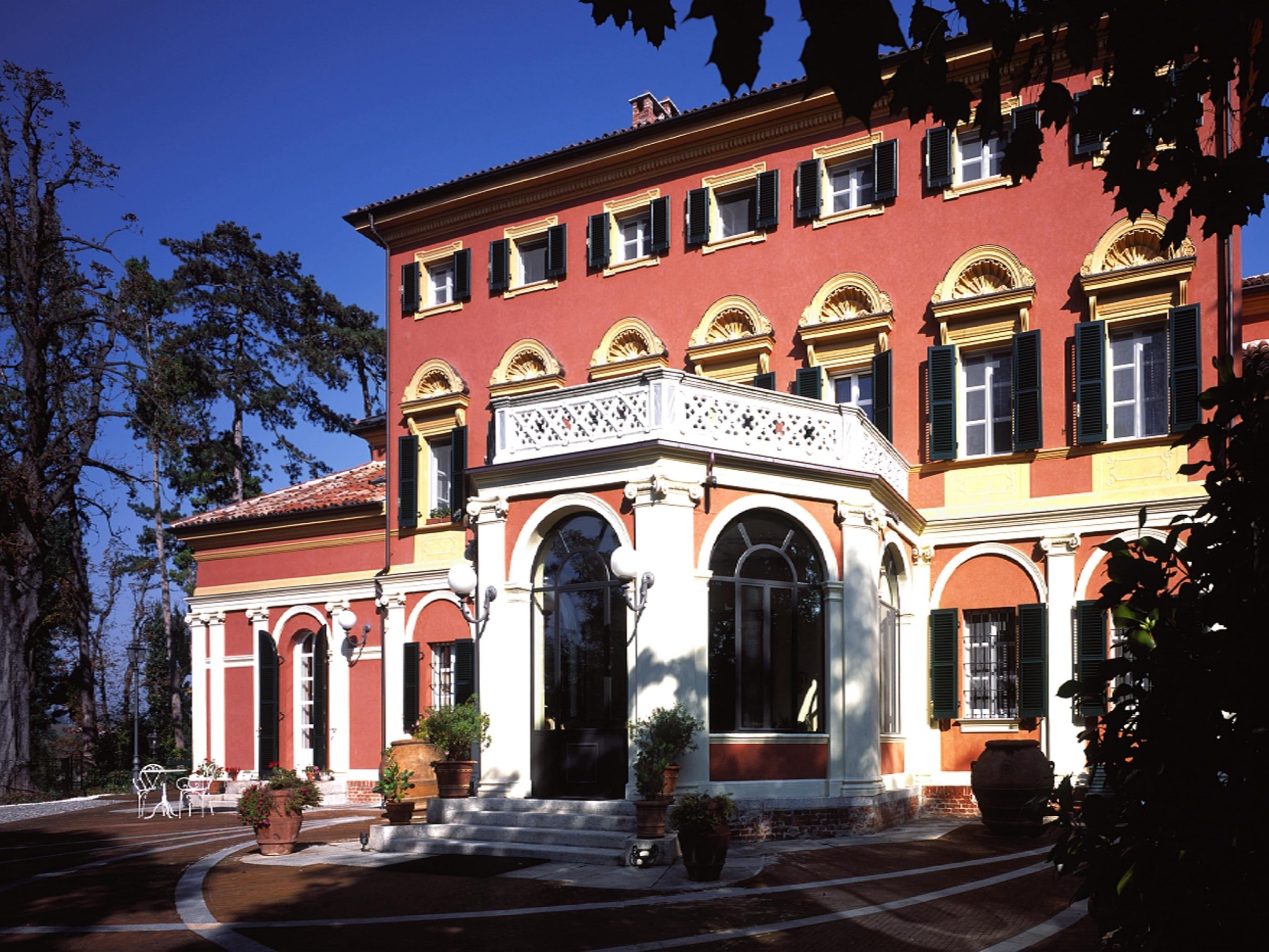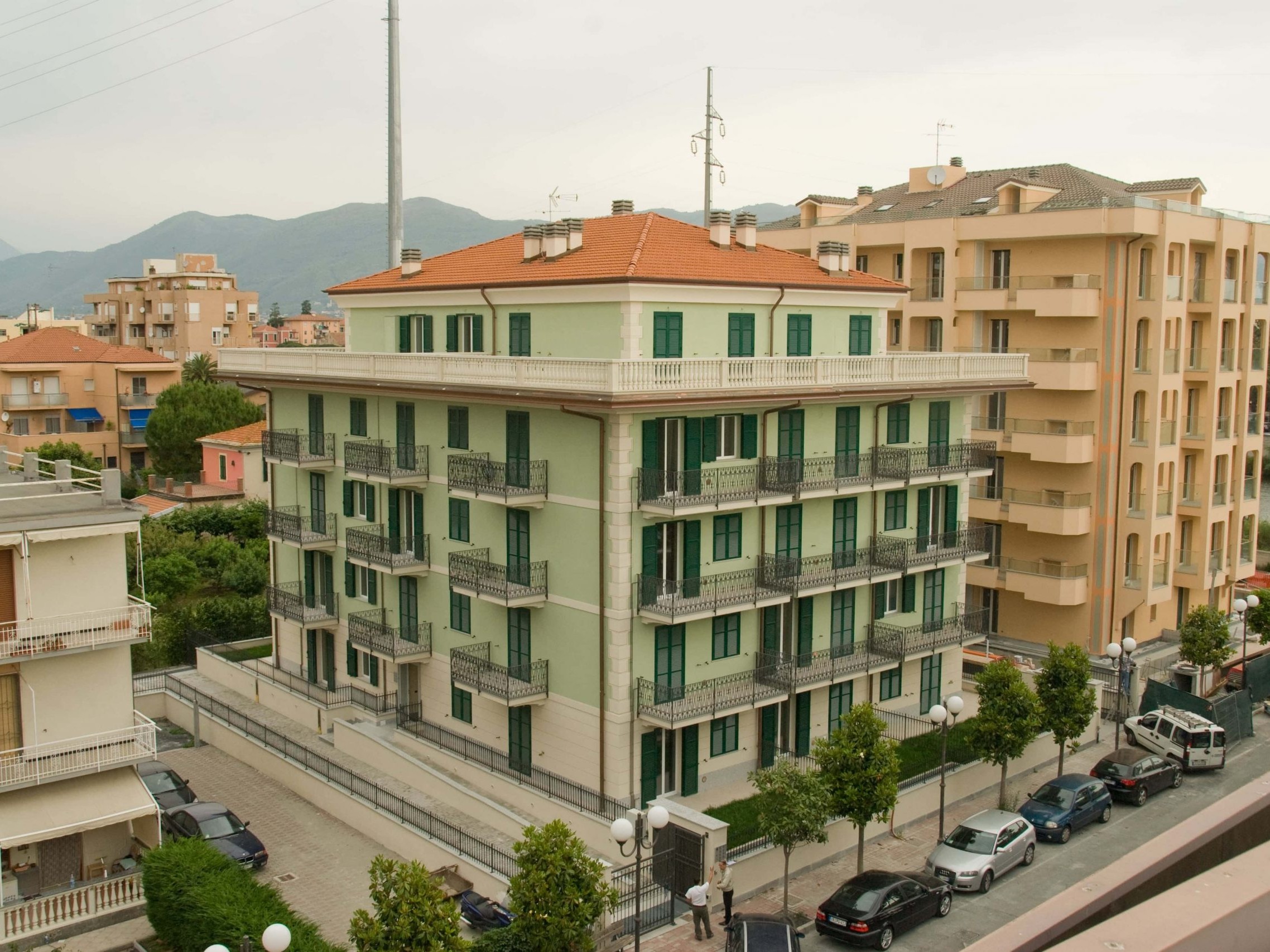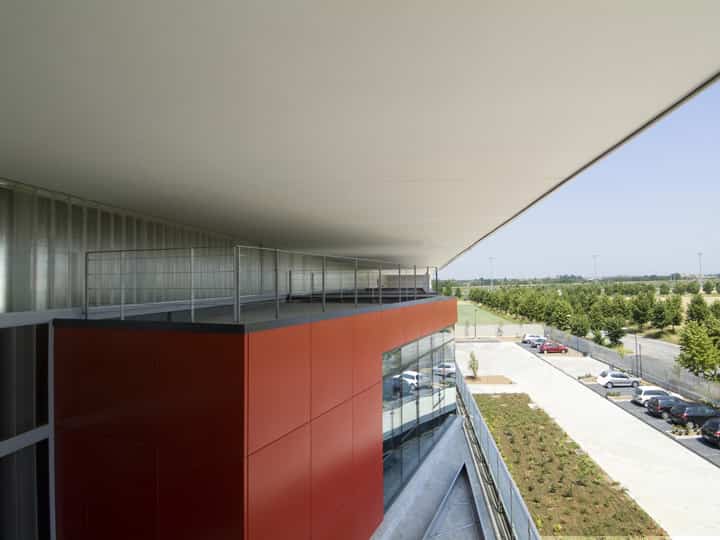
La Madonnina
Valenza Po (AL)
This is the development of a residential building in Valenza. The project was drafted by architects Claudio Deangelis and Gianmarco Cavagnino. The building has two rather different fronts, the main façade facing northeast has small openings and loggias closed on three sides while the southwest façade facing the large interior garden has large openings and deep terraces. The building falls within Class A and complies with a number of parameters related to energy efficiency and sound insulation.






