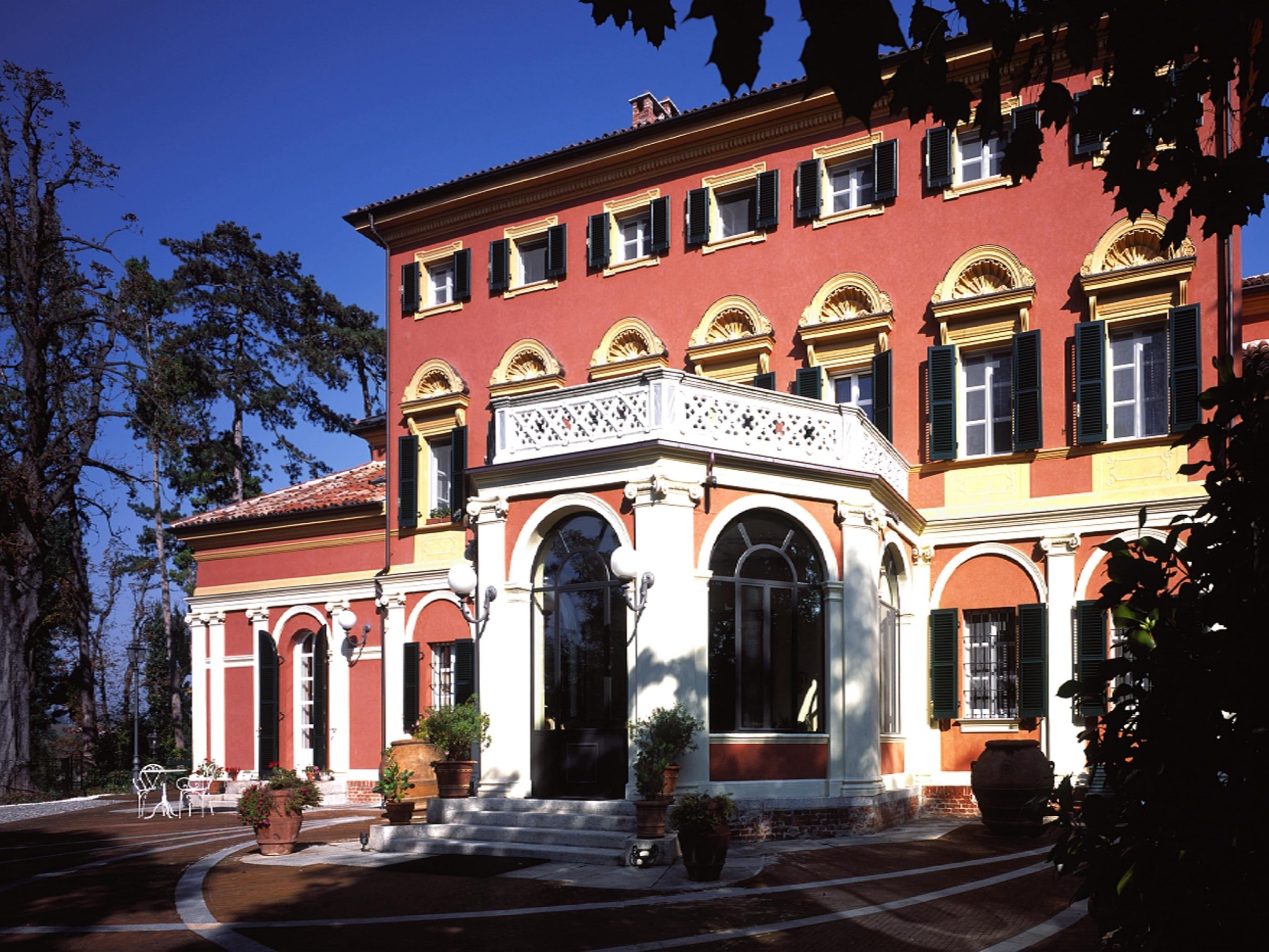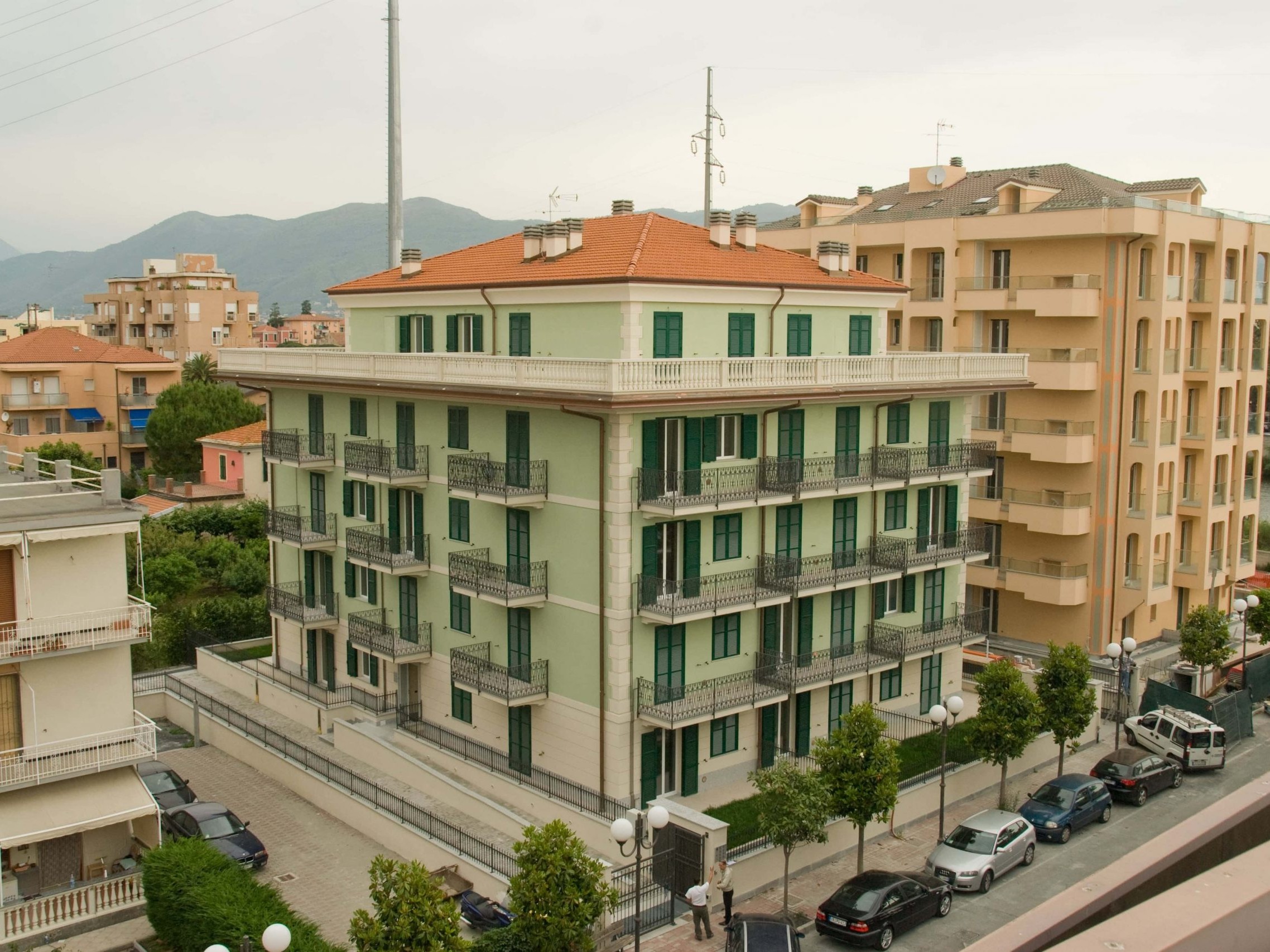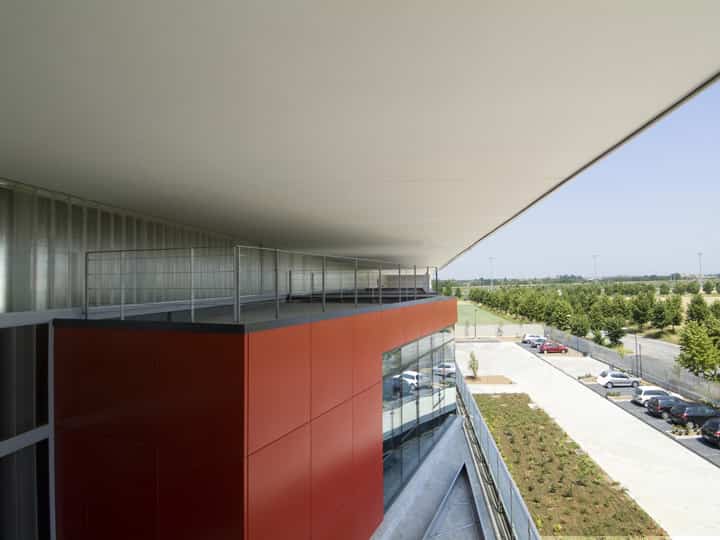
Fondazione Guala
Alessandria
This project consisted in the construction of the headquarters of the Angelo Guala Cultural Foundation. The project drawn up by arch. Giacchero includes two separate wings connected by a large fully glazed body topped by a rheinzink tongue. The wing intended to house the offices and gymnasium was built from scratch while the auditorium is located inside an industrial building from the last century in which tartaric acid was produced.






